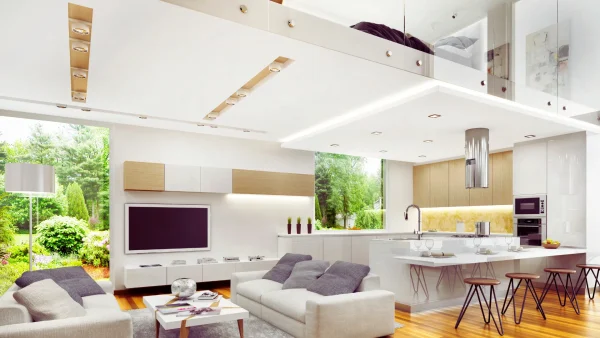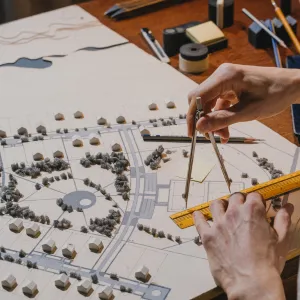London Home
Project Type: Residential
Location: London
Project Cost: $20,000 - $30,000
Project Length: 4 Weeks

Background
The project began with a clear vision from our client, a young couple with a passion for contemporary design, seeking to transform their 1930s terraced house in London into a modern, sustainable living space.
Their primary goals were to create an open-plan layout that fostered a sense of connection and flow, integrate environmentally friendly features to reduce their carbon footprint and infuse the home with natural light to enhance the sense of space.
Additionally, they desired a seamless blend of indoor and outdoor living, with a garden that felt like a natural extension of the home’s interior.
Services Provided
To realise these ambitious goals, our architectural team embarked on a comprehensive redesign.
We removed internal walls to create a spacious, open-plan ground floor, ensuring a smooth transition between the living, dining, and kitchen areas. Large, triple-glazed sliding doors were installed to enhance energy efficiency and provide abundant natural light, leading to a beautifully landscaped[garden. The inclusion of a green roof and solar panels significantly improved the home’s sustainability.
Throughout the house, we utilized eco-friendly materials and modern insulation techniques to boost energy conservation.
The final design not only met but exceeded the client’s expectations, delivering a harmonious balance between modern aesthetics and environmental consciousness.





